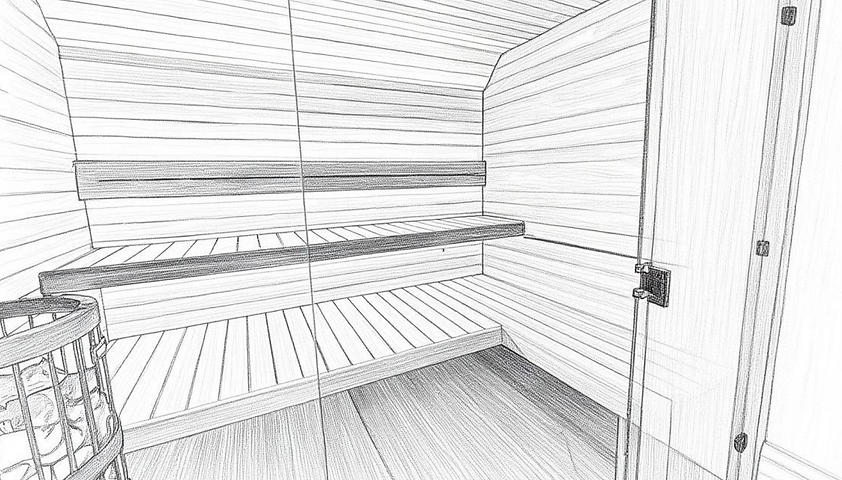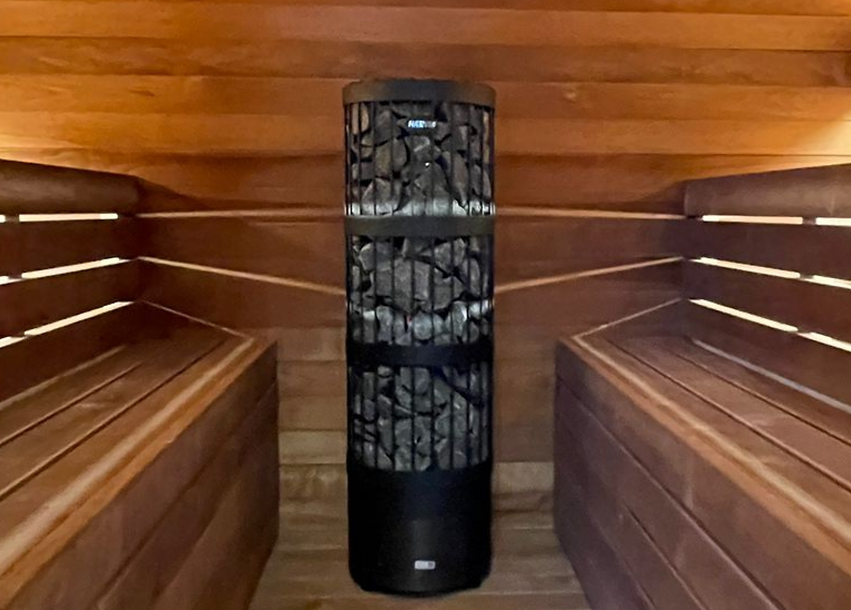LOFT SAUNA & STEAM ROOM WITH LARGE VELUX WINDOWS VIEW
For this project in Walton-on-Thames, Surrey, we designed and installed a bespoke sauna and steam room as part of a loft conversion gym, creating a private wellness suite that blends seamlessly into the home. The brief required both installations to maximise comfort and performance while complementing the modern loft setting with clean, contemporary finishes.
The sauna was built with a full glass front that enhances the sense of space and connection within the gym, making the sauna feel bright and inviting. Alongside, a shower room was completely refitted as a steam room, including removal of old bathroom fittings, installation of Marmox insulation board, full waterproofing, and the formation of a new wet-room tray and drainage system. Together, these two installations provide a complete wellness experience, balancing the natural warmth of the sauna with the refreshing humidity of the steam room.

MATERIALS
The sauna interior is clad entirely in Thermo Aspen, a high-quality heat-treated timber known for its stability, resistance, and refined golden-brown tone. Its smooth finish remains comfortable under heat and gives the sauna a welcoming warmth. Every surface—from walls and ceiling to the tiered benching—was meticulously detailed for a clean, structured design.
The full glass front creates a striking contemporary feature within the loft gym. By combining a glass door with matching side panels, the sauna appears open and spacious while maintaining a distinct and private atmosphere inside.
The steam room was prepared with Marmox insulation board and waterproofing systems, providing a robust foundation for new finishes and fittings. This ensures long-term durability and moisture protection, while also achieving the spa-grade standards expected in a premium wellness installation.
.jpeg)
FACILITIES
The sauna includes a 2+1 bench layout, with two lower benches and a floating upper bench. This arrangement provides ample seating capacity while ensuring flexibility for both upright sitting and relaxed reclining positions. Concealed LED strip lighting was integrated into the design to highlight the natural texture of the Thermo Aspen and enhance the ambience with a soft, calming glow.
The steam room features a single bench, ergonomically designed for comfort and ease of maintenance. Its enclosed structure creates an intimate environment for steam bathing, while Wi-Fi-enabled digital controls ensure ease of use.
.jpeg)
HEATER
The sauna is powered by a Harvia Legend 10.5 kW heater, known for its bold, stone-filled design and traditional performance. It is paired with a Xenio Wi-Fi Touch Pad, enabling convenient preheating and remote management.
The steam room is equipped with a Harvia HGX 4.5 kW steam generator, also controlled via the Xenio Wi-Fi Touch Pad. This ensures consistent steam production and seamless integration with the overall wellness suite.
.png)
* Please note that these saunas are all designed as one offs and we can build to any available outdoor space, just call us
or fill up the form at the bottom of the page.
CALL 0208 058 0871 TO GET IN TOUCH
Email: spaziodesignlondon@gmail.com
Tel: 0208 058 0871
ALTERNATIVELY, FILL IN THE FORM BELOW

