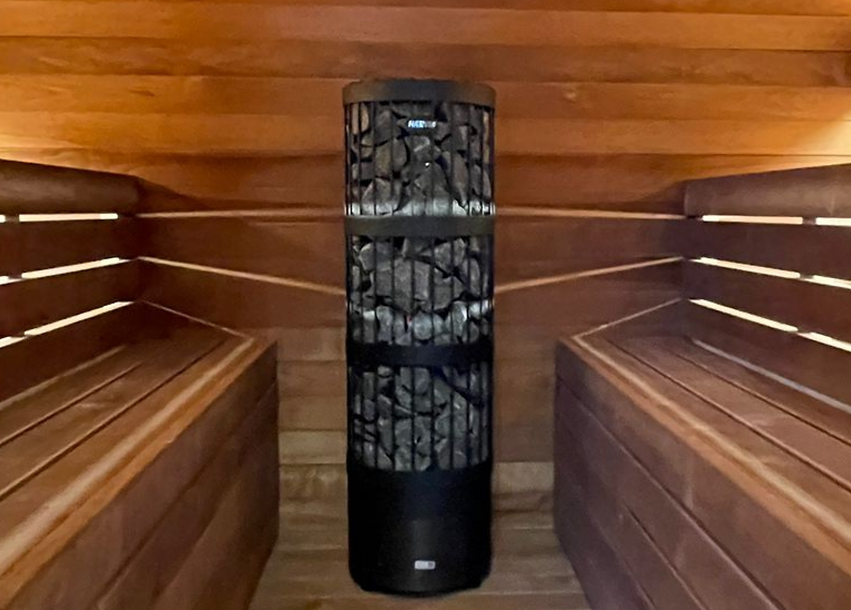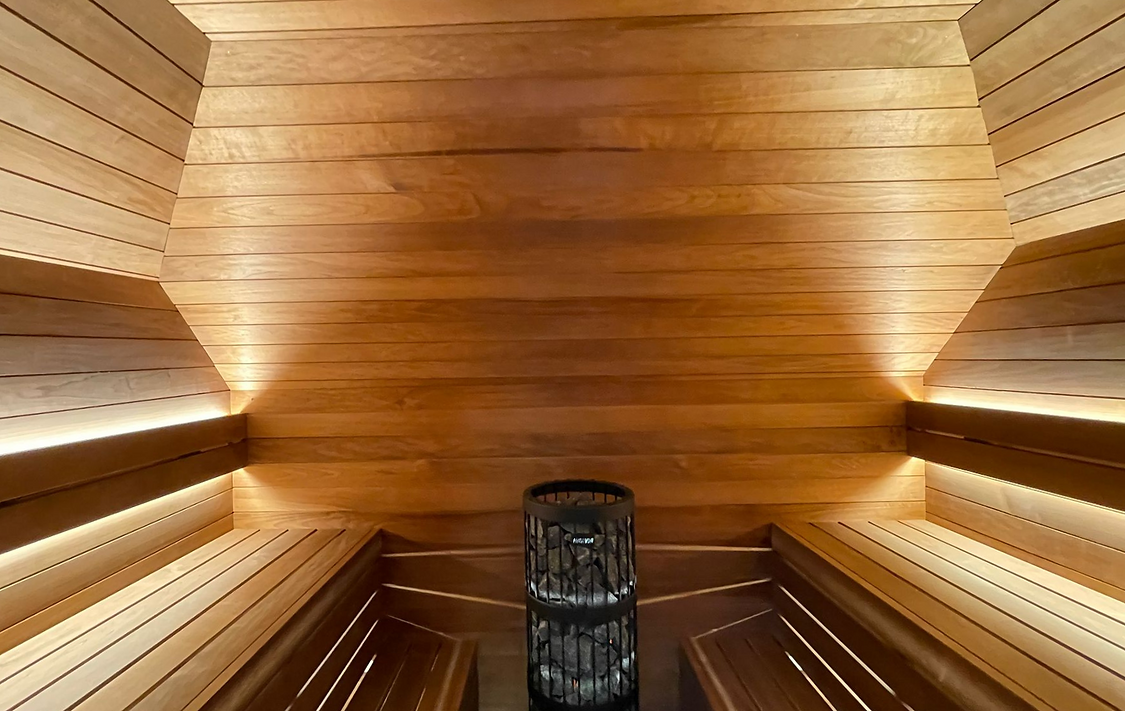REPLACING A BATHROOM WITH A VERY TRADITIONAL SAUNA
This bespoke project began with a complete bathroom transformation, requiring careful removal of existing fixtures and wall tiles before constructing a sauna in the same footprint. The rubble was cleared, and a solid frame for the walls, ceiling, and benches was built using CLS timber, creating the foundation for a highly functional yet refined wellness space. We closed the only velux window in the bathroom to make the sauna as energy efficient as we could.
The client’s request emphasized both ease of maintenance and a solid robust look. To meet these goals, we installed solid benches—two lower and two higher—with full fronts making the sauna a box sauna without needing much cleaning.

MATERIALS
The sauna interior is clad entirely in rich Thermo Aspen, a thermally modified hardwood prized for its strength, smooth grain, and ability to remain comfortable under high heat. Its warm amber tones and precise linear cladding emphasize the clean, architectural geometry of the benches and walls, delivering a contemporary yet natural aesthetic.
Slimline insulation and vapor barrier layers ensure the build is both energy-efficient and durable, while the floating bench structure reinforces the sauna’s minimalist, modern appeal. The wood’s refined finish enhances the luxurious feel, making this compact sauna exceptionally inviting.
.jpeg)
FACILITIES
The 2+2 bench configuration of two lower benches and two upper floating benches provides comfortable seating for 3-4 people, supporting thermal layering and optimal heat circulation. The floating effect not only contributes to visual elegance but also simplifies long-term upkeep by leaving the floor fully accessible.
Integrated LED strip lighting has been discreetly recessed to highlight the natural grain of the timber and provide a soft, ambient glow. This illumination subtly enhances the spatial geometry and gives the sauna a calm, atmospheric quality.
.png)
HEATER
At the core of the design is the HARVIA LEGEND 10.8kW single-phase heater, installed as a freestanding central column filled with 100 kg of sauna stones. This setup ensures powerful yet evenly distributed heat, perfectly suited to both quick sessions and extended use.
The heater is paired with the XENIO Wi-Fi enabled control system, allowing users to manage temperature and session settings remotely via smartphone or touchpad. This smart integration blends traditional sauna culture with modern convenience, giving users a seamless and luxurious experience.
.png)
* Please note that these saunas are all designed as one offs and we can build to any available outdoor space, just call us
or fill up the form at the bottom of the page.
CALL 0208 058 0871 TO GET IN TOUCH
Email: spaziodesignlondon@gmail.com
Tel: 0208 058 0871
ALTERNATIVELY, FILL IN THE FORM BELOW

.png)